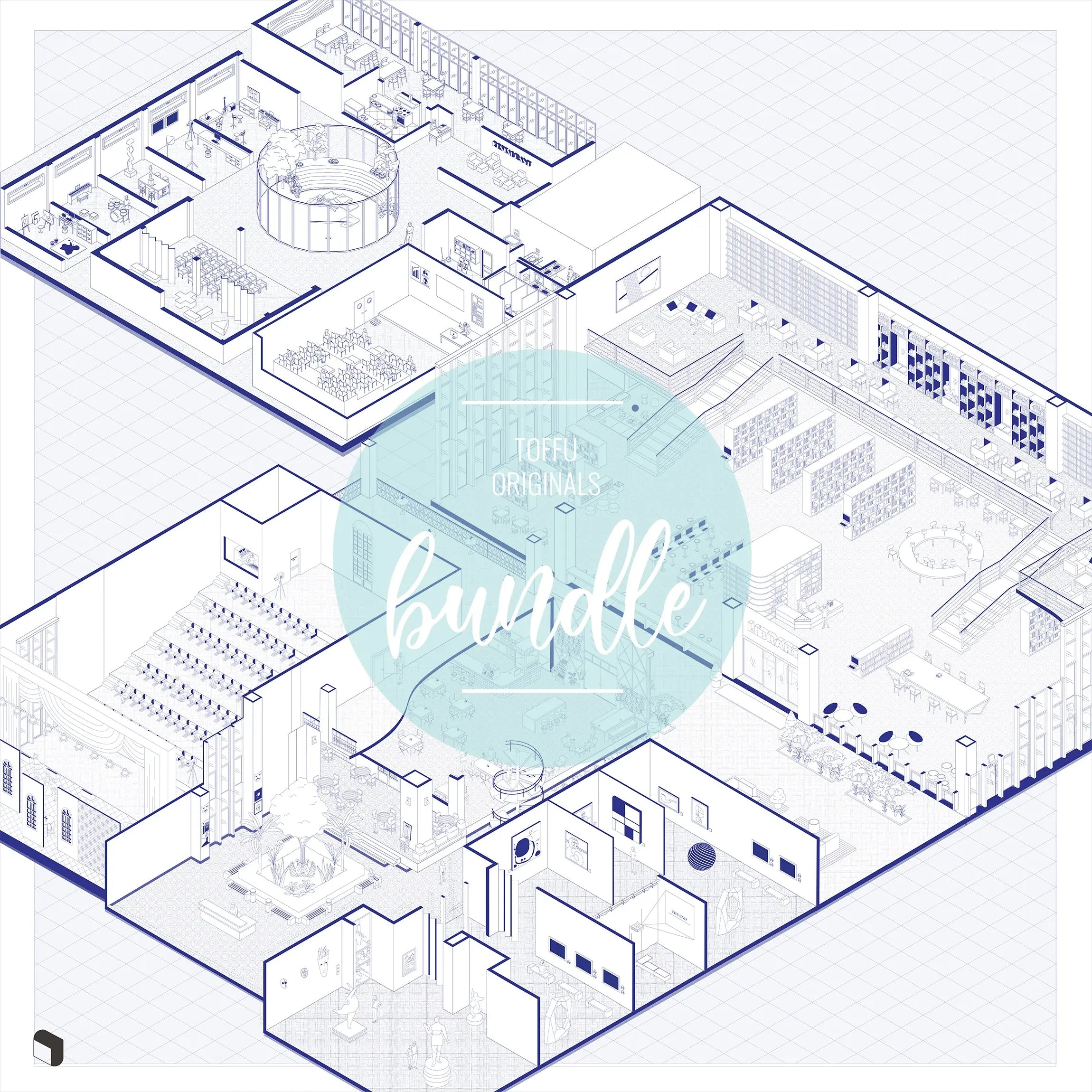
Toffu
Axonometric Cad Community Center Bundle
$25.99
Axonometric / isometric community center furniture & people drawings for your architecture & design projects
File Type: Vector and Cad
File Size: 48 MB
Format: AI, DWG, PDF, PNG
File Type: Vector and Cad
File Size: 48 MB
Format: AI, DWG, PDF, PNG
Including 4 axonometric packs
Content: This pack includes axonometric style recolorable and resizable furniture scales. Suitable for any projects.
Technical details: All vector drawings are resizable and easily editable. You can easily change the colors and patterns of AI files in Adobe Illustrator or PDF files in Adobe Photoshop.
Software compatibility: Adobe Photoshop and Illustrator CS3 or newer. Affinity Photo and Designer. CorelDRAW. + PNG files are suitable with almost every graphic software.
About Axonometrics: People, furniture, plants, and other scales are mostly used in interior / exterior diagrams by architects and designers.
Tags: elevation art, paintings, sculpture, installation, abstract, art piece, display, contemporary, cultural, museum, gallery, foyer, cafe, reception, studying, working, walking, talking, chatting, reading, books, magazines, table, chair, bookcase, shelf, ladder, bookshop, bookstore, community center, center, art, abstract, costume, circus, street, audience, plan, auditorium, crowd, cafe, sitting, walking, seller, working, coffee, staircase, chair, table, art, music, painting, computer, atrium, restaurant, sitting, seller, working, coffee, staircase, chair, table

Axonometric Cad Community Center Bundle
$25.99
Invalid Password


