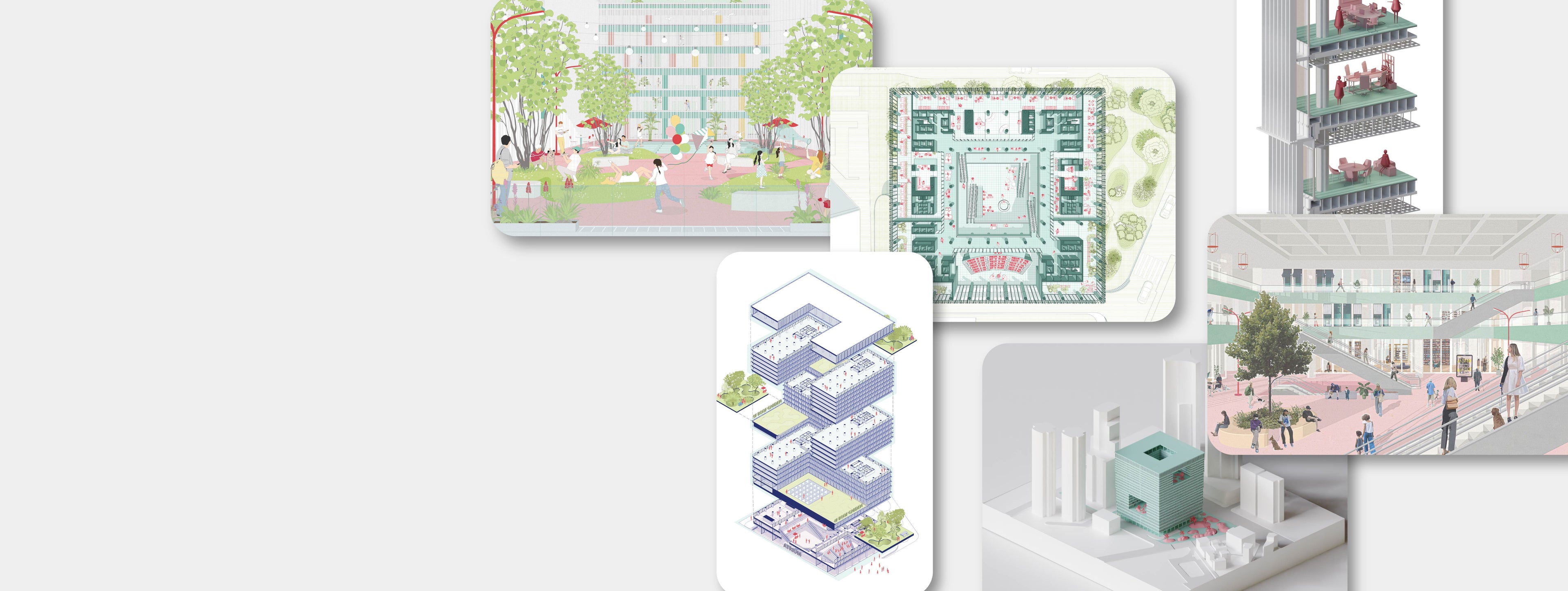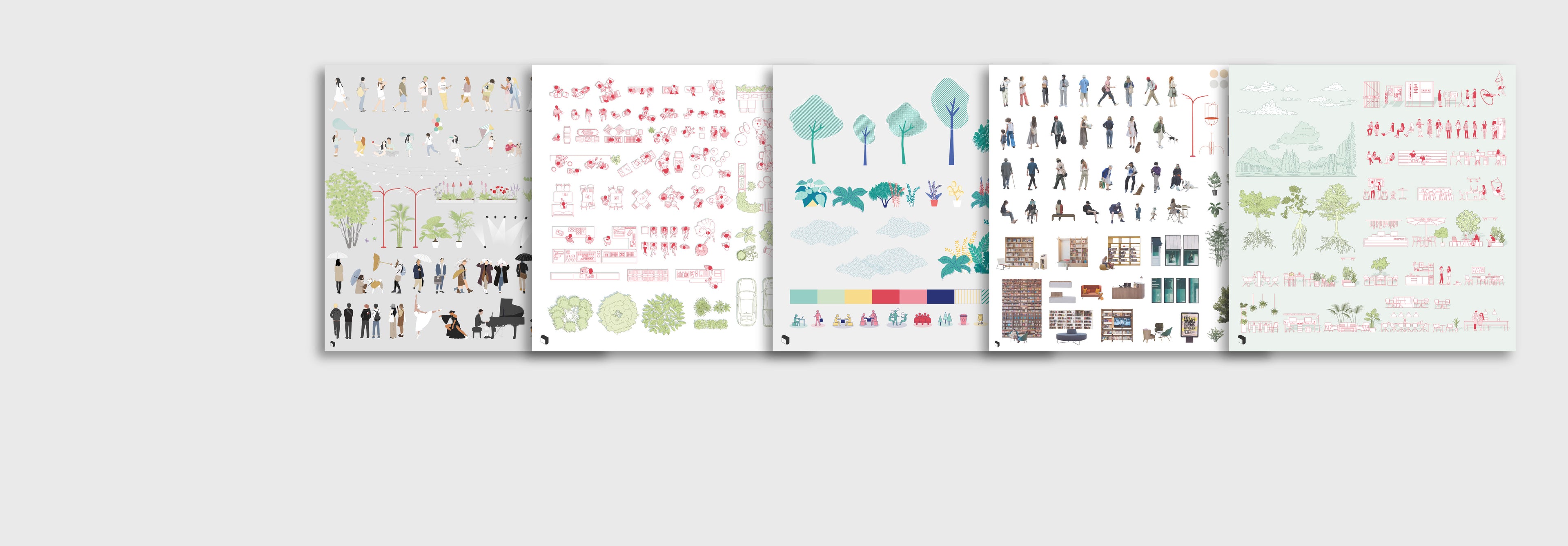Toffu Presents
A Comprehensive Architectural Visualization Tutorial Series for Beginners
We are excited to introduce our new comprehensive course, tailored specifically for beginners in architectural representation.
This course is designed to help you enhance your current abilities and learn new methods in the most popular design software:
Adobe Illustrator, Photoshop, SketchUp and Blender.
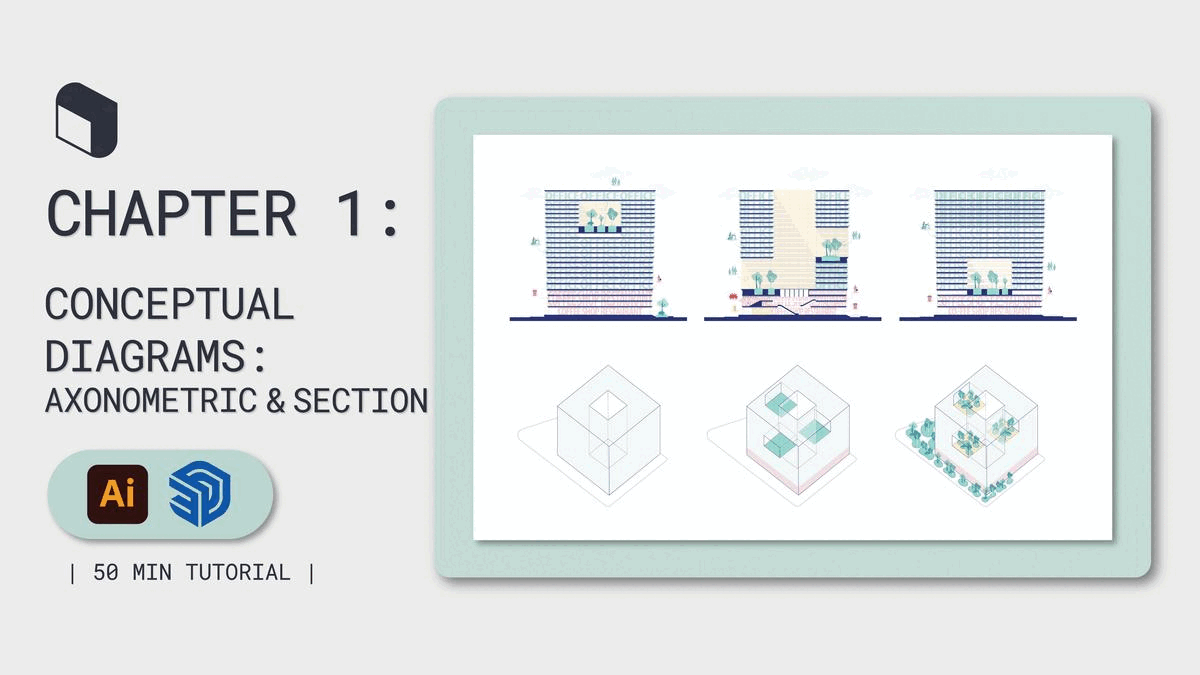
You'll Learn
Visualization with different design software and how to use them to their full potential
Essential tools and commands
Best workflow of exporting 3D models into 2D for visualizing
Effective representation techniques
How to create compositions and architectural diagrams
Principles of sections, plans and perspective drawings
How to incorporate patterns, colors, and shadows into your representations
How to transform your scenes with vector and cutout content
Creating and rendering models made with realistic materials
All the fundamental concepts and techniques that allow you to effectively communicate your design ideas visually.

You'll Learn
Visualization with different design software and how to use them to their full potential
Essential tools and commands
Best workflow of exporting 3D models into 2D for visualizing
Effective representation techniques
How to create compositions and architectural diagrams
Principles of sections, plans and perspective drawings
How to incorporate patterns, colors, and shadows into your representations
How to transform your scenes with vector and cutout content
Creating and rendering models made with realistic materials
All the fundamental concepts and techniques that allow you to effectively communicate your design ideas visually.
Watch the Class Intro
Watch the Class Intro
You can watch the class introduction to learn all the details about Architectural Visualization Class!
Watch the Class Intro
You can watch the class introduction to learn all the details about Architectural Visualization Class!
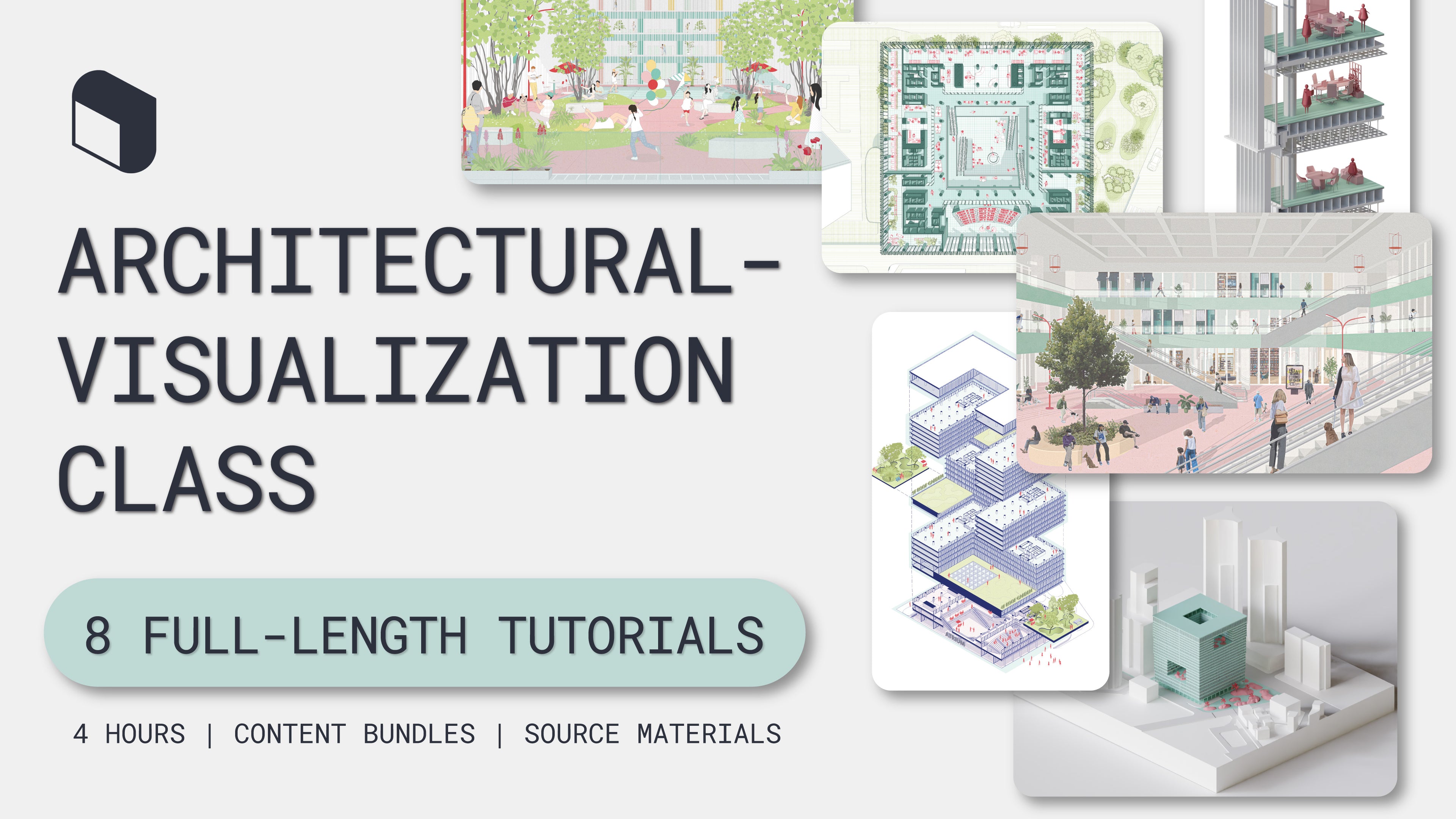
Catered for the Beginners
Starting from scratch can be daunting; that's why this class is catered to beginners. We will guide you step-by-step through the process, providing you with the resources and knowledge necessary to excel in architectural visualization.
There's no need to search high and low for the perfect resources – we've curated them for you in convenient packages.
Bundles, Source Files & more
The first resource you will be provided is the base 3D Model in SketchUp format. You will use this architectural model in each chapter as a base to create beautiful architectural visualizations.
To complement the 3D model, you will be provided base PDF drawings and PNGs for several chapters. With these 2D graphics, you can follow the tutorials and create the same visuals.
Finally, you will be equipped with content bundles. Filled with an array of carefully selected Toffu Original content, you'll find vector people, patterns, cutouts, a wide variety of vegetation and furniture blocks to bring life and personality to your designs, and 3D assets to enrich your renders.
Bundles, Source Files & more
The first resource you will be provided is the base 3D Model in SketchUp format. You will use this architectural model in each chapter as a base to create beautiful architectural visualizations.
To complement the 3D model, you will be provided base PDF drawings and PNGs for several chapters. With these 2D graphics, you can follow the tutorials and create the same visuals.
Finally, you will be equipped with content bundles. Filled with an array of carefully selected Toffu Original content, you'll find vector people, patterns, cutouts, a wide variety of vegetation and furniture blocks to bring life and personality to your designs, and 3D assets to enrich your renders.
Bundles, Source Files & more
The first resource you will be provided is the base 3D Model in SketchUp format. You will use this architectural model in each chapter as a base to create beautiful architectural visualizations.
To complement the 3D model, you will be provided base PDF drawings and PNGs for several chapters. With these 2D graphics, you can follow the tutorials and create the same visuals.
Finally, you will be equipped with content bundles. Filled with an array of carefully selected Toffu Original content, you'll find vector people, patterns, cutouts, a wide variety of vegetation and furniture blocks to bring life and personality to your designs, and 3D assets to enrich your renders.
8 Must-Learn Visualization Techniques to Represent a Project
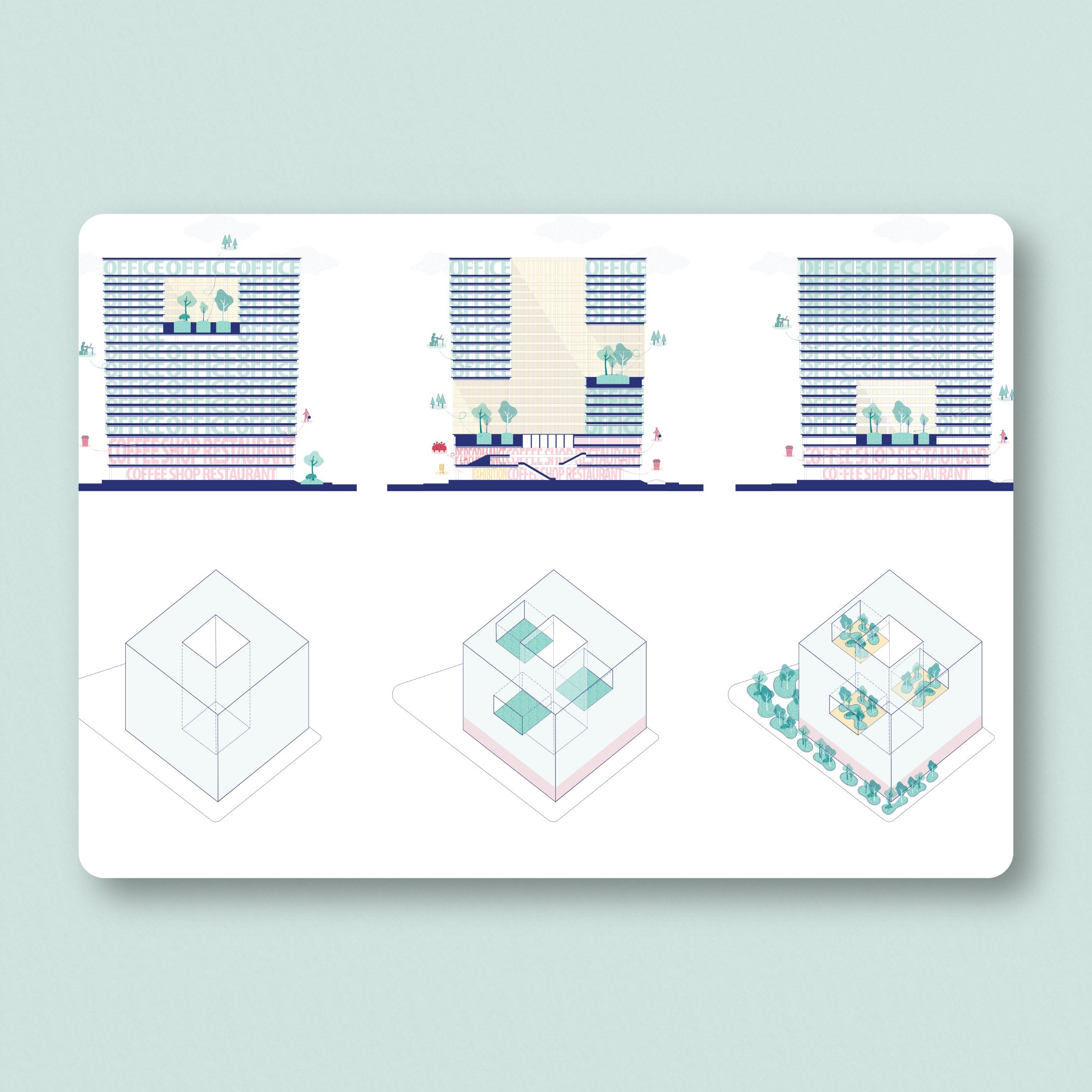
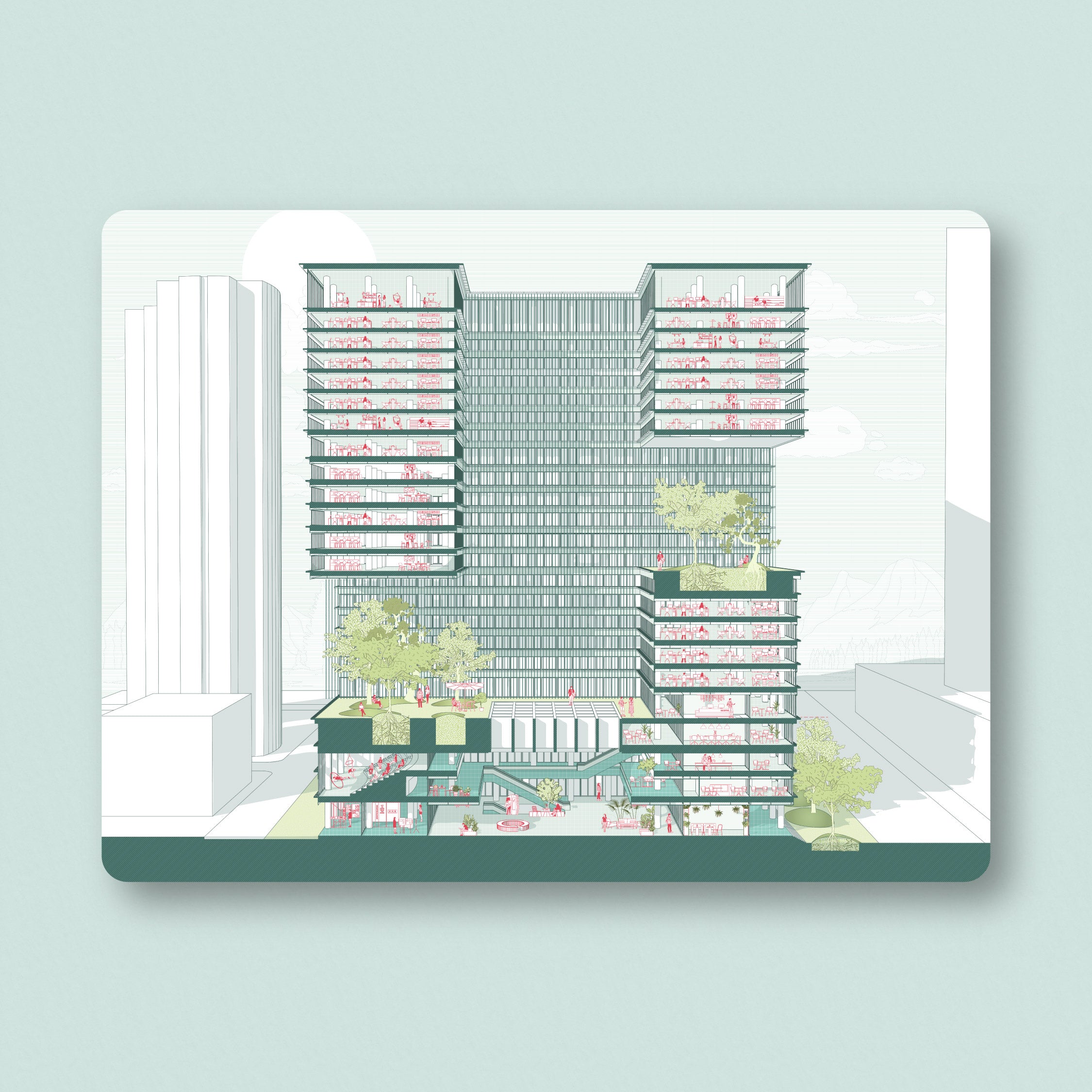
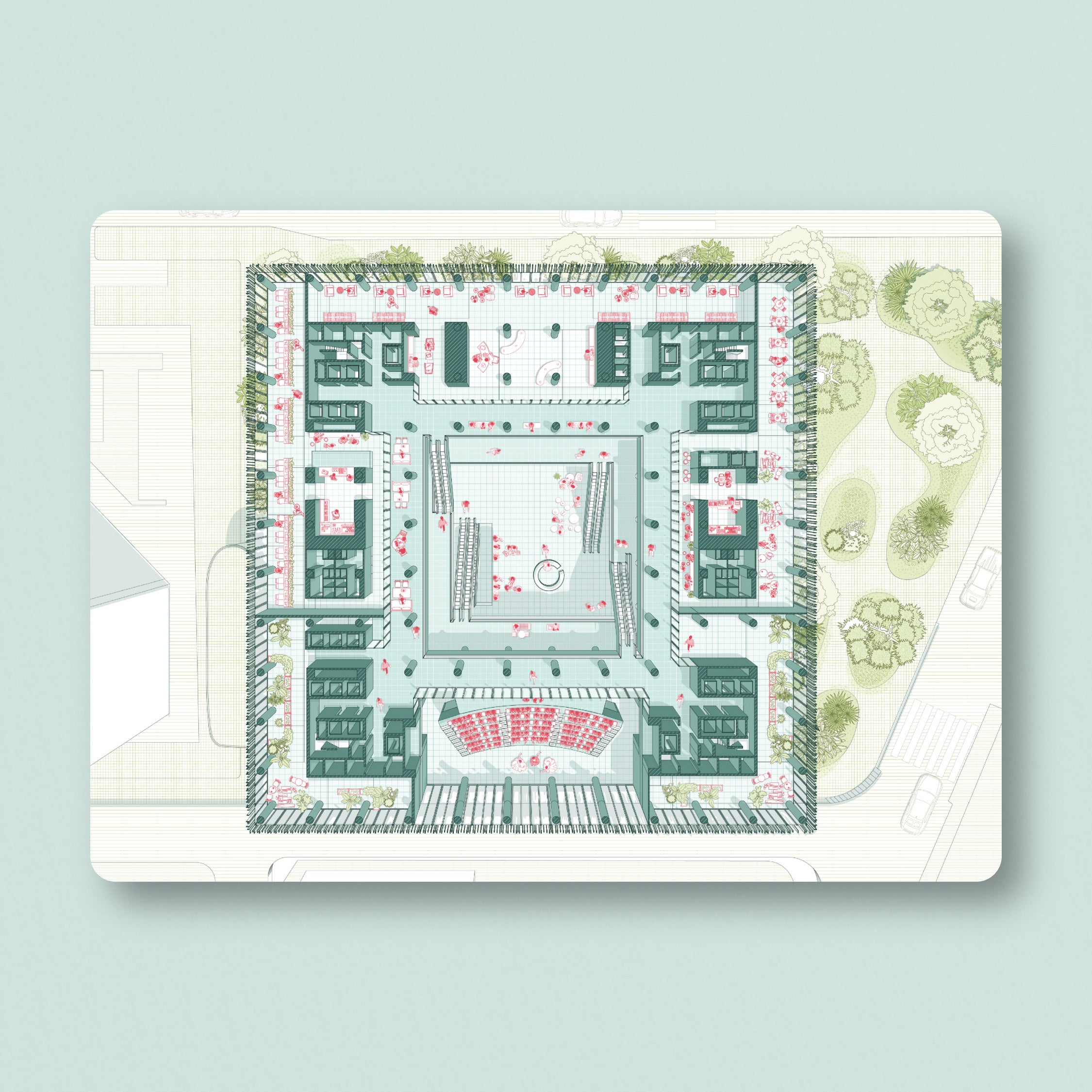
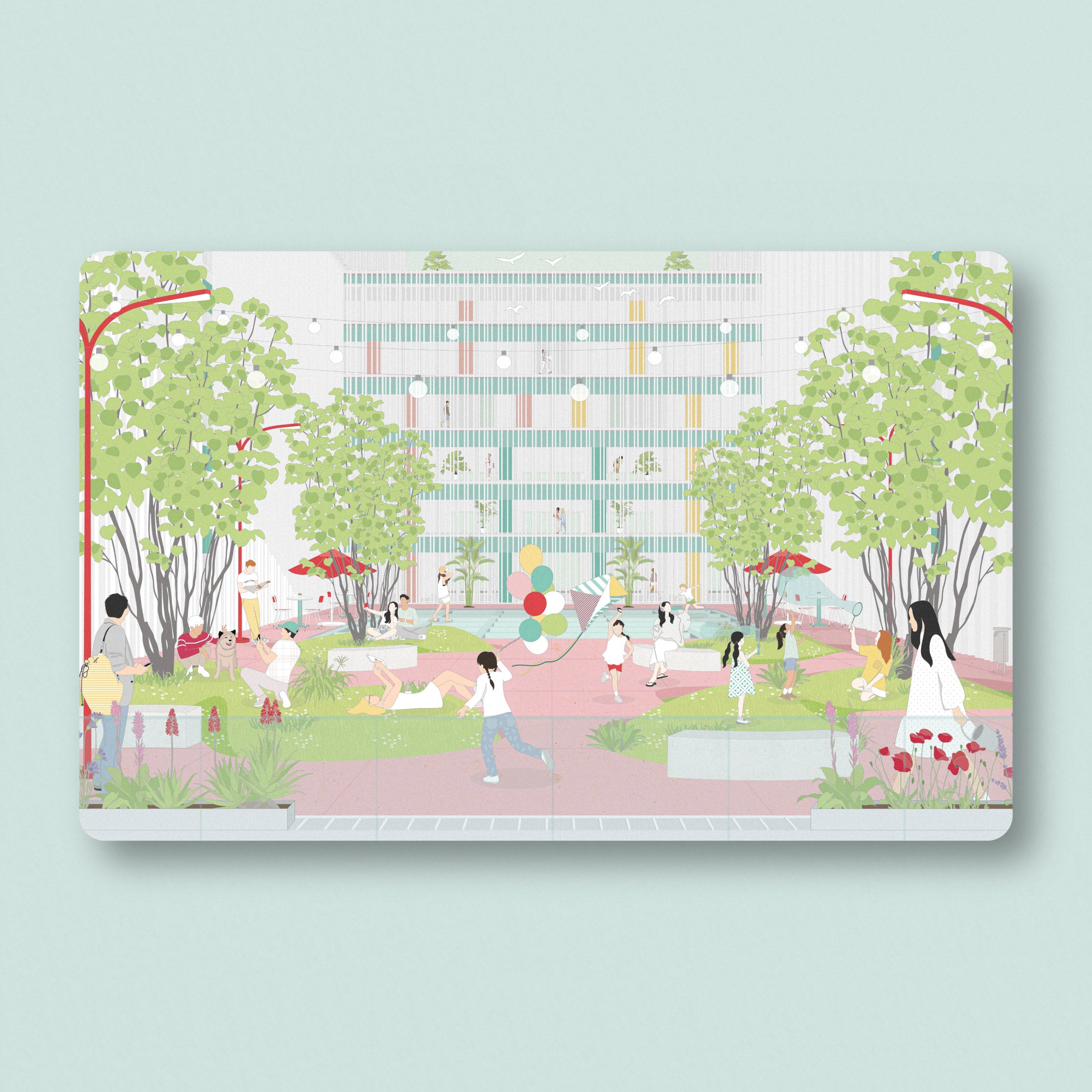




Conceptual Axonometric & Section Diagrams
Conceptual Axonometric & Section Diagrams
Perspective Section
Perspective Floor Plan
Perspective Exterior Scene
Conceptual Axonometric & Section Diagrams
Perspective Section
Perspective Floor Plan
Perspective Exterior Scene
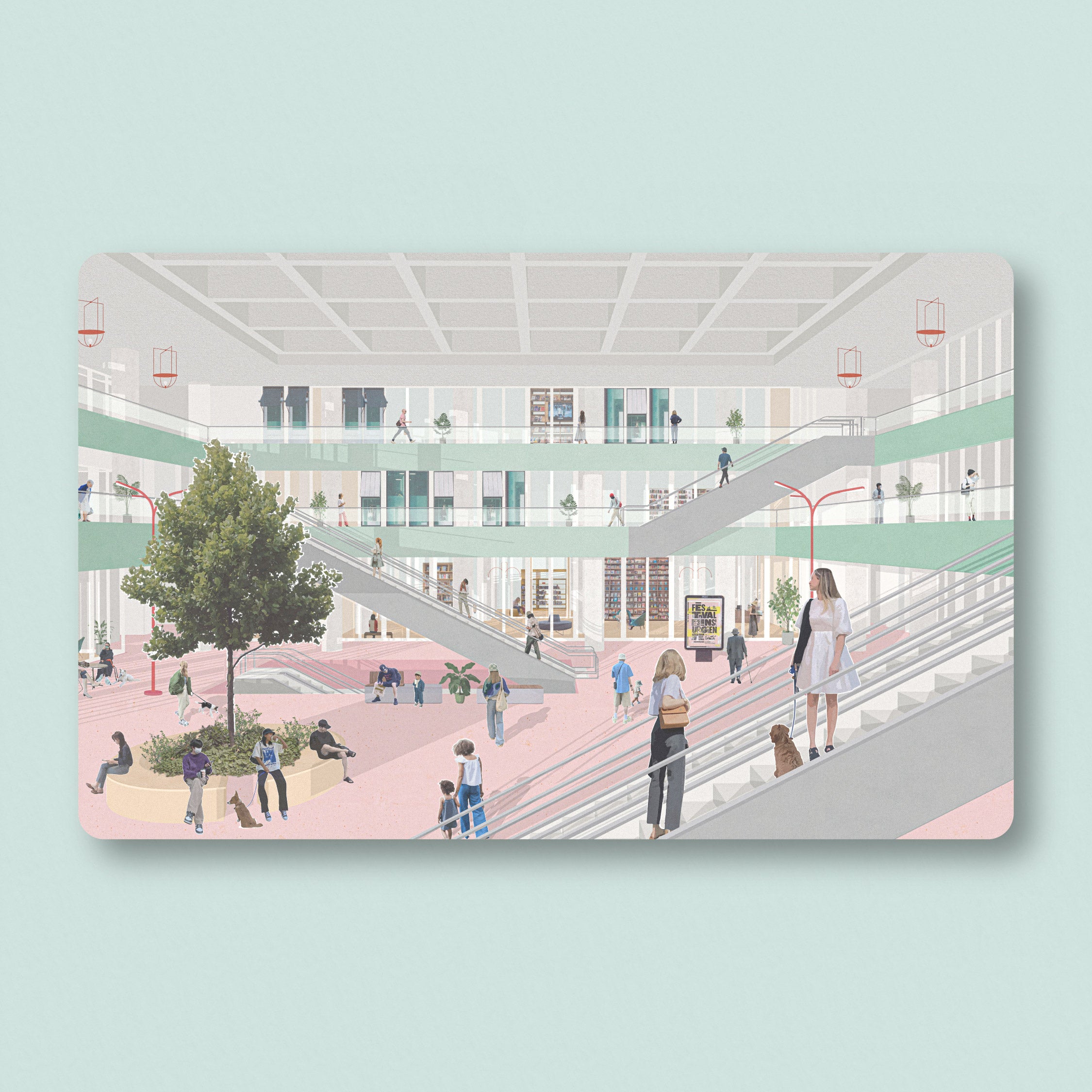
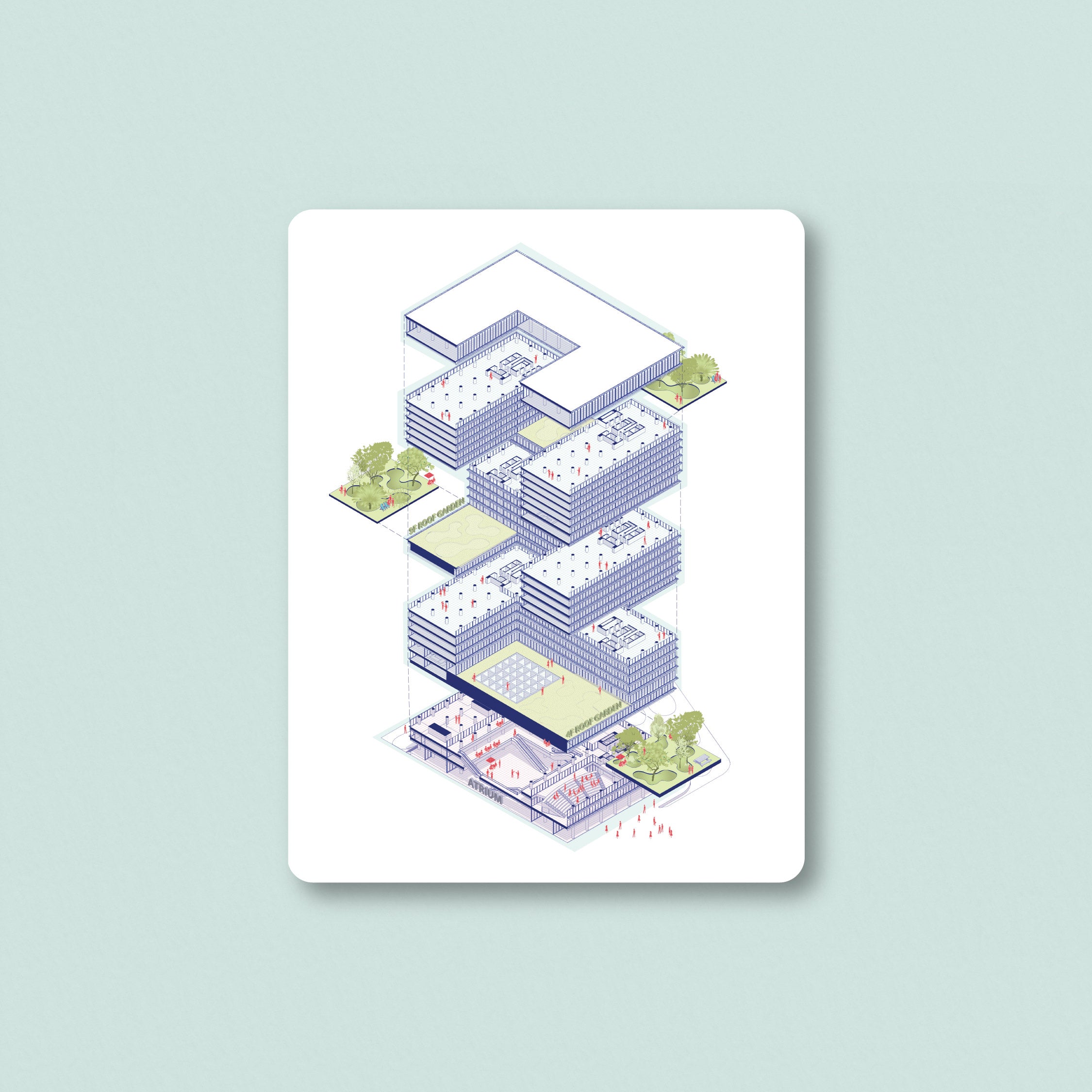
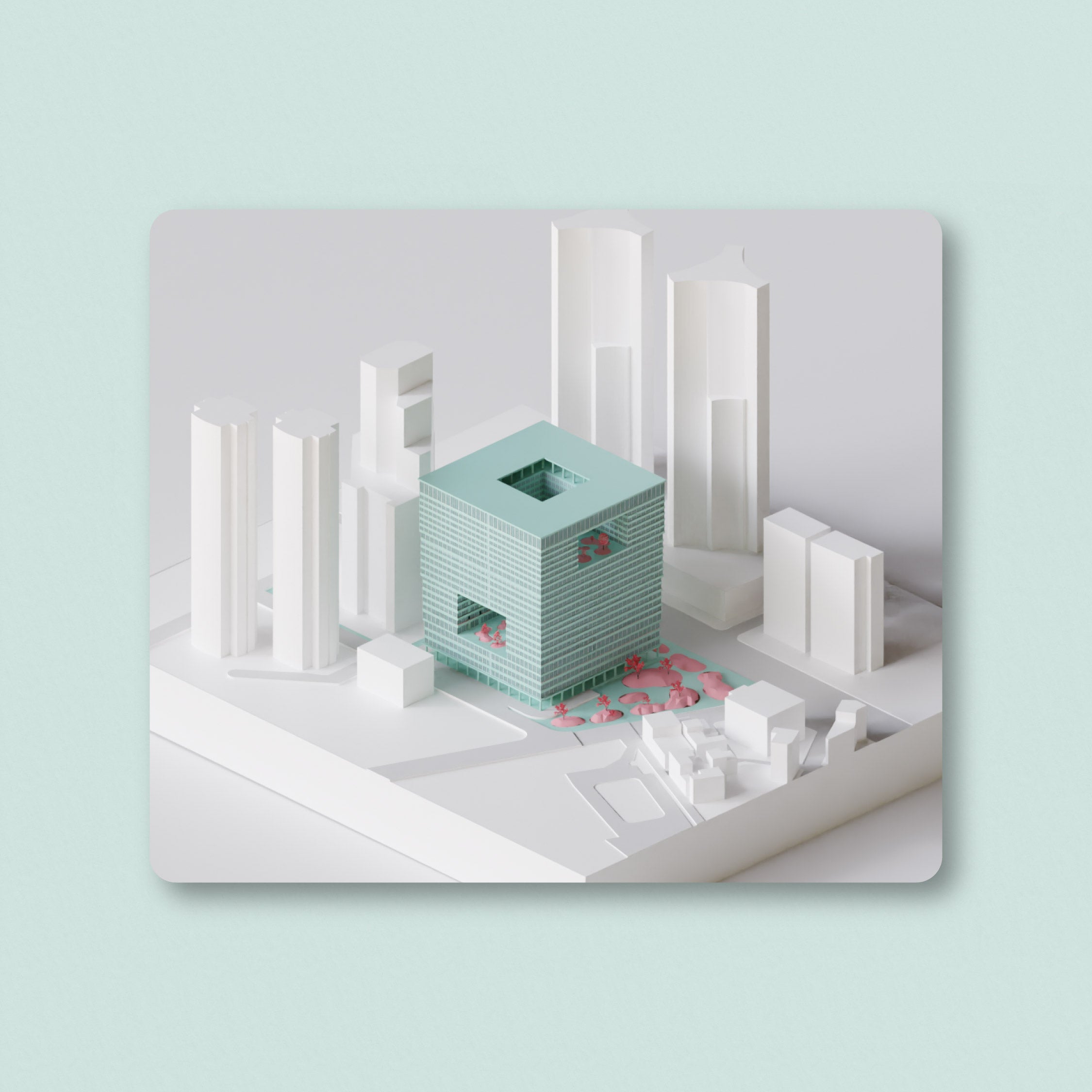
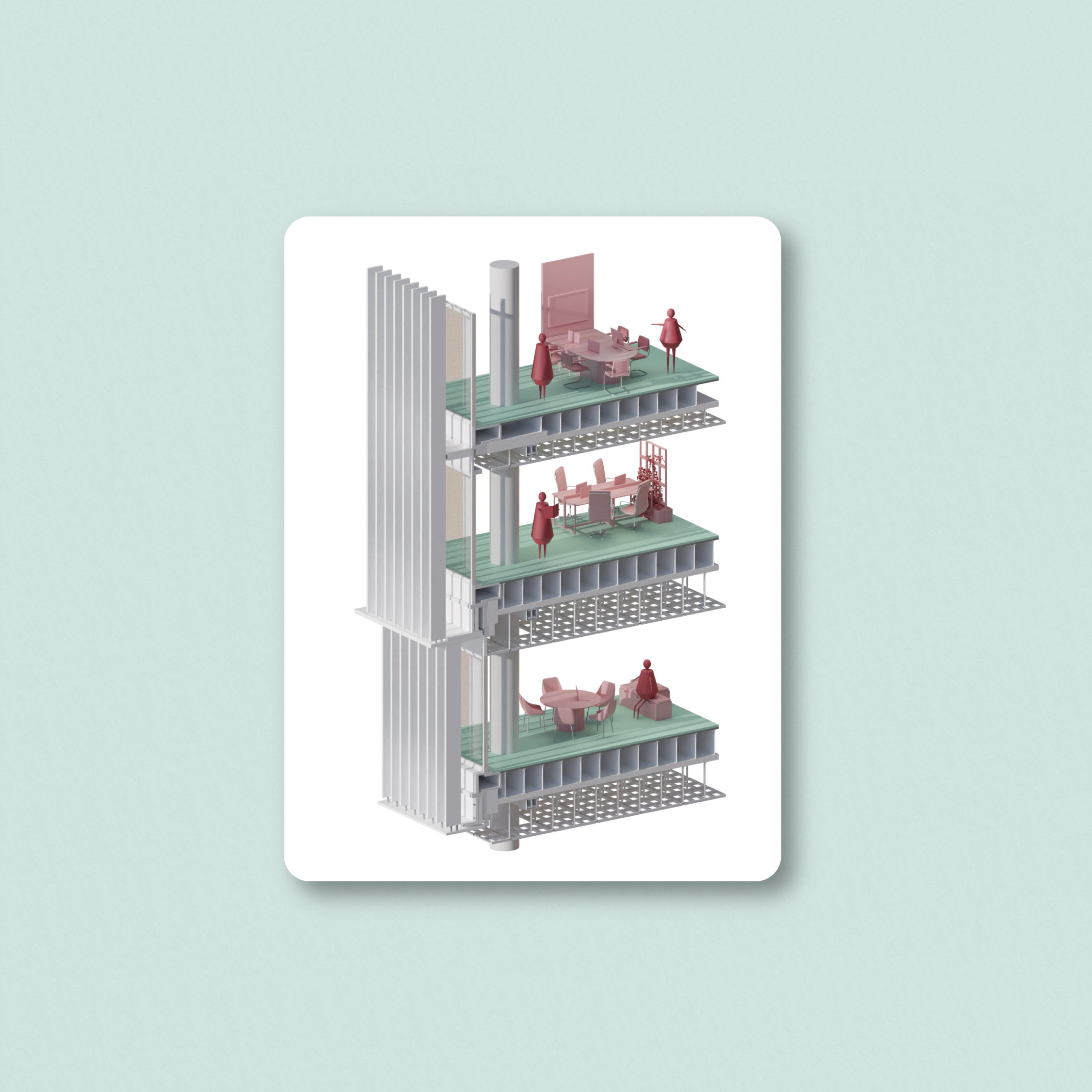




Post-Digital Interior Collage
Post-Digital Interior Collage
Exploded Axonometric Diagram
Physical Maquette Render
Detail Section Maquette Render
Post-Digital Interior Collage
Exploded Axonometric Diagram
Physical Maquette Render
Detail Section Maquette Render
Curriculum
What You'll Learn In EACH Chapter
CHAPTER 1: Conceptual Axonometric & Section Diagram
- In Chapter 1, you will explore Adobe Illustrator and SketchUp, through a detailed tutorial on their essential commands and functionalities. To practice using the tools, you will learn how to create two sets of conceptual diagrams.
Essential SketchUp Commands
Creating Section in SketchUp and Adjusting the Scene
Drawing Axonometric Diagram in Adobe Illustrator
Adding and Editing Pattern and Vector Blocks
Drawing Section Diagram in Adobe Illustrator
Adding Text and Icons
Duration: 50 Minutes
Source Files: SketchUp 3D Model File, Content Bundle, Base Images
CHAPTER 2: Perspective Section Drawing
- After mastering the essential commands of Adobe Illustrator and SketchUp, you will learn how to create a Perspective Section.
Creating Perspective Section in SketchUp and Exporting in Layout
Editing 2D Graphics
Coloring with Live Paint Bucket Tool in Illustrator
Adding a shadow with Image Trace
Placing Vector Blocks
Duration: 30 Minutes
Source Files: Content Bundle, PDF Export
CHAPTER 3: Perspective Plan Drawing
- In this chapter you will learn how to visualize a Perspective Plan Drawing that incorporates green spaces using SketchUp and Illustrator.
Exporting and Editing 2D Graphics
Coloring with Live Paint Bucket Tool in Illustrator
Placing Vector Blocks
Duration: 20 Minutes
Source Files: SketchUp 3D Model File, Content Bundle, Base Images
CHAPTER 4: Exterior Scene in 3 Versions: Day, Rainy, Night
- In Chapter 4 you will learn the importance of composition, lighting, and colors to create three different exterior representations of the same architectural space. Bonus Adobe Photoshop tips for editing is included.
Exporting and Editing 2D Graphics: SketchUp to Illustrator
Coloring with Live Paint Bucket Tool
Drawing Details and Adding Patterns
Placing Vector Blocks and Drawing 3D Furniture
Adding Shadows and Editing in Photoshop
Rainy Version with Custom Brushes
Night Version with Gradient Lights
Duration: 35 Minutes
Source Files: Content Bundle, PDF & PNG Exports
CHAPTER 5: Post-Digital Interior Collage
- In Chapter 5, you will apply the Photoshop knowledge that you have learned in the previous chapter and prepare a post-digital interior collage using cutouts.
Exporting and Editing 2D Graphics
Render-like Coloring and Creating Realistic Surfaces
Editing and Using Cutouts for Collages
Custom Shadows and Post-Digital Effect
Duration: 25 Minutes
Source Files: Content Bundle, PDF & PNG Exports
CHAPTER 6: Axonometric Exploded Diagram
- Chapter 6 covers every architect’s favorite representation technique: Axonometric Exploded Diagram. You will learn how to produce one with a SketchUp to Illustrator workflow.
Creating Multiple Sections in SketchUp
Exporting through the Layout
Editing and Coloring 2D Graphics
Placing Vector Blocks
Creating 3D & Isometric Text
Duration: 17 Minutes
Source Files: Content Bundle, 2D Exports
CHAPTER 7: Rendering Realistic Physical Model
- In Chapter 7, you will be introduced to Blender, a comprehensive 3D modeling and rendering software. You will learn the basics of Blender and how to create a realistic physical model render using SketchUp and Blender together.
Blender Essentials
Importing and Editing 3D: SketchUp to Blender
Camera Setup
Editing 3D Model
Coloring by assigning materials
Adjusting The Environment
Placing 3D Models
Render Output
Changing Materials
Applying Image Texture and Basic UV Maps
Duration: 20 Minutes
Source Files: Content Bundle
CHAPTER 8: Physical Detail Section Model
- Chapter 8 demonstrates how to create a physical model render style for the detail section using Blender. Additionally, you will learn how to model basic architectural elements.
Placing Image and Basic Modeling
Camera Setup
Editing 3D Model
Adjusting The Environment
Placing 3D Furniture Models
Render Style: Adjust Material Settings
Duration: 25 Minutes
Source Files: Content Bundle
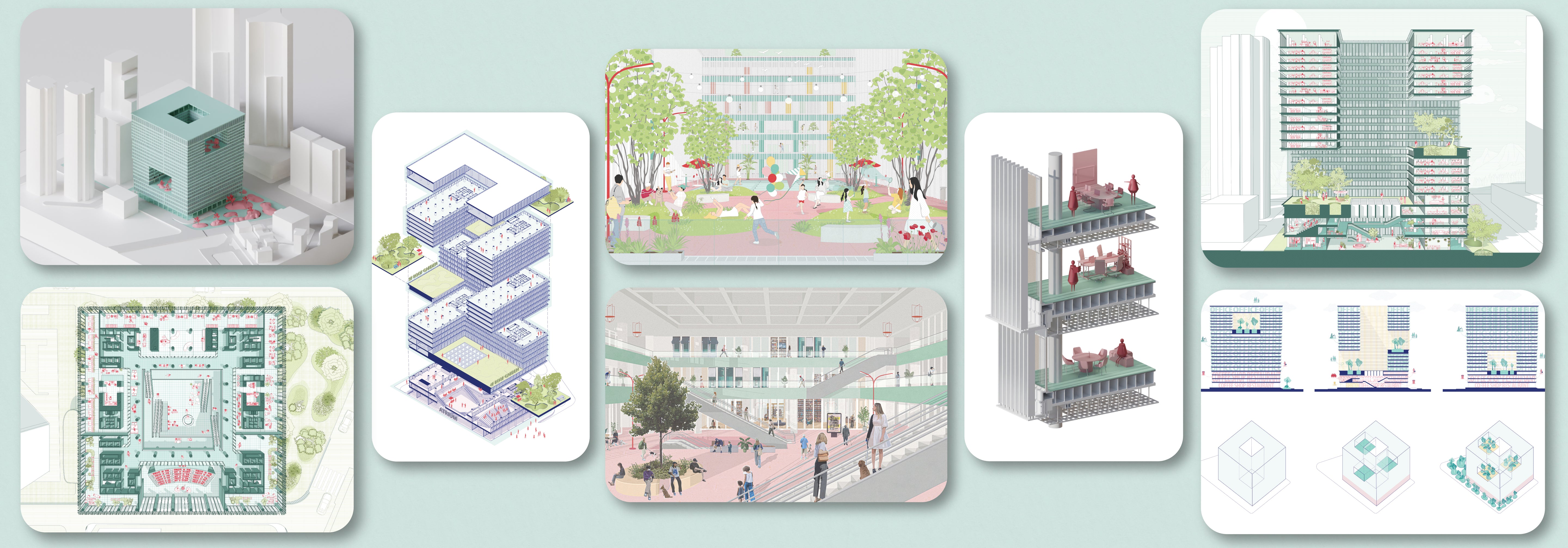
Prerequisites
Things to know before you start the course
Prerequisites
Things to know before you start the course
- To follow along with each chapter, students should have installed the following programs beforehand: Adobe Illustrator, Adobe Photoshop, SketchUp, and Blender.
- No previous experience with Adobe Illustrator is required! First chapter will give you an in-depth introduction to essential tools and commands.
- No previous experience with Adobe Photoshop is required since the use of this software is optional. You will only use Photoshop to add filters and further edit the completed visuals.
- It is recommended to have a basic level of familiarity with SketchUp. You will only use SketchUp to prepare the provided base model for export to create visualizations.
- It is recommended to have a basic level of familiarity with Blender. In Chapter 7 you will be learning all the essential commands to import, edit, add materials and render.
Prerequisites
Things to know before you start the course
- To follow along with each chapter, students should have installed the following programs beforehand: Adobe Illustrator, Adobe Photoshop, SketchUp, and Blender.
- No previous experience with Adobe Illustrator is required! First chapter will give you an in-depth introduction to essential tools and commands.
- No previous experience with Adobe Photoshop is required since the use of this software is optional. You will only use Photoshop to add filters and further edit the completed visuals.
- It is recommended to have a basic level of familiarity with SketchUp. You will only use SketchUp to prepare the provided base model for export to create visualizations.
- It is recommended to have a basic level of familiarity with Blender. In Chapter 7 you will be learning all the essential commands to import, edit, add materials and render.

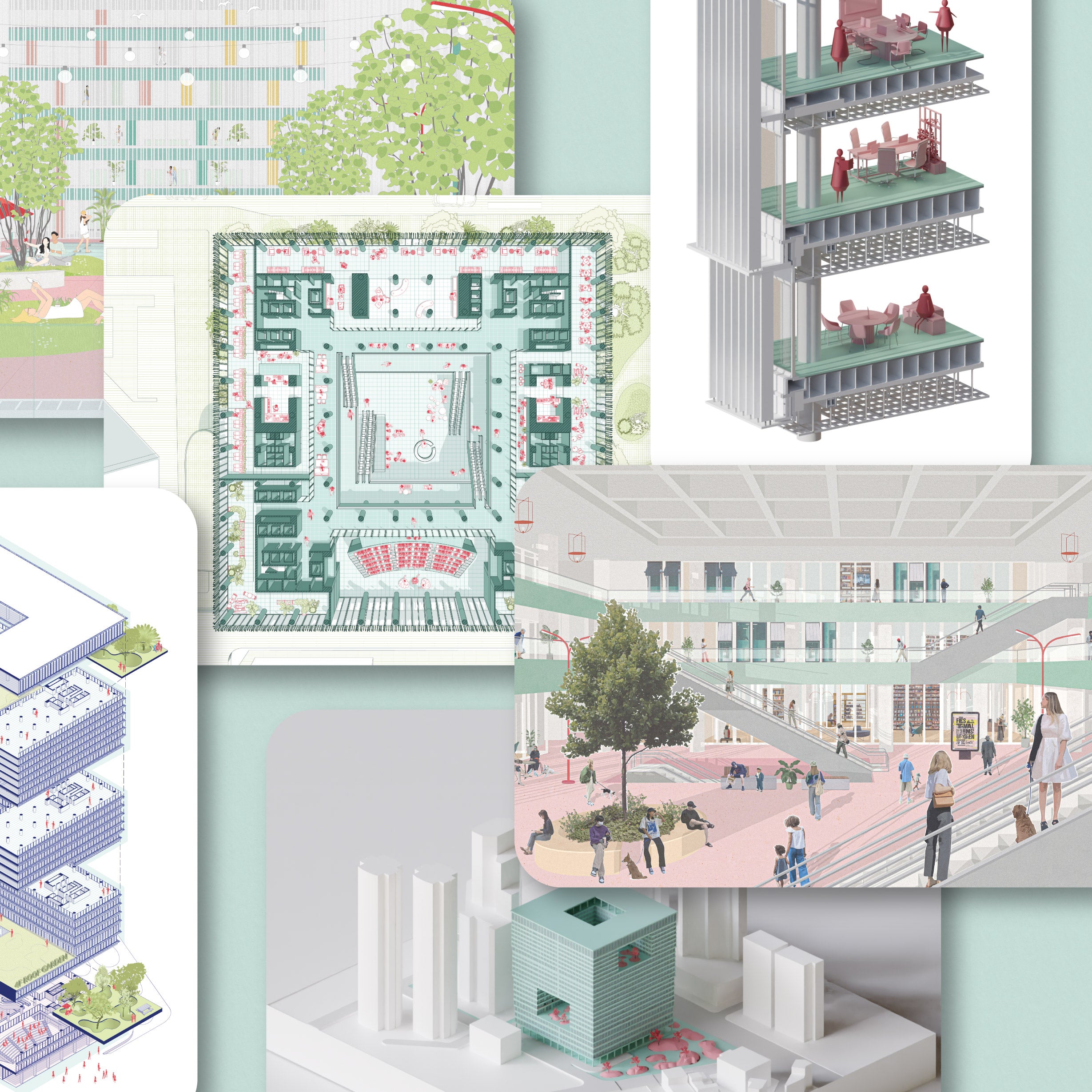
35% Off For a Limited Time Only!
For a limited time only, you can purchase this step-by-step
course with all the content bundles and source materials for just $99!


