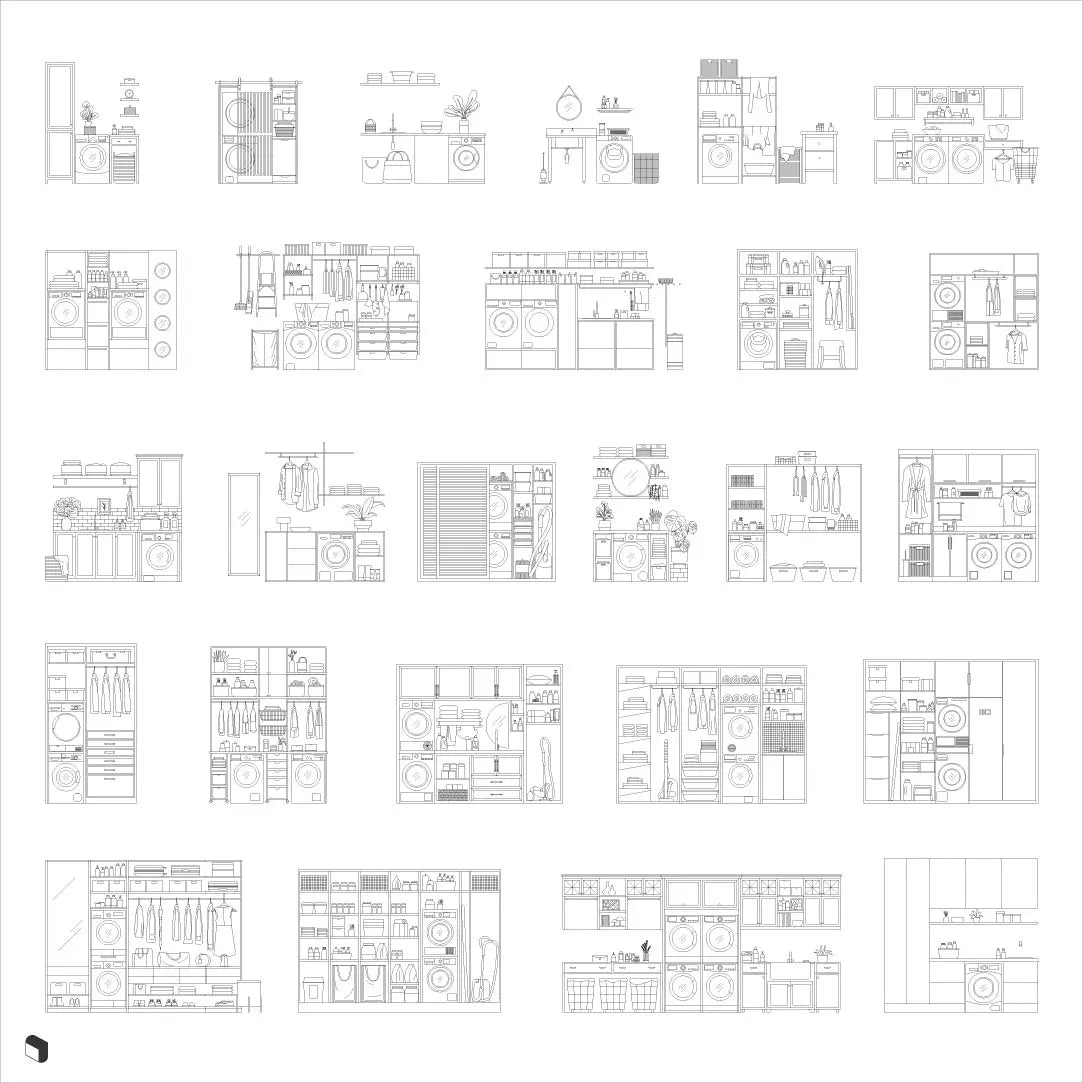
Toffu
Cad Laundryroom
Cad laundryroom themed cad blocks for your architecture & design projects
File Type: Cad
File Size: 9,61 MB
Format: AI, DWG, PDF
Technical details: All vector drawings are resizable. You can easily change the colors and backgrounds of AI files in Adobe Illustrator or DWG files in Autodesk Autocad.
Software compatibility: Autodesk Autocad 2013 or newer.
Content: This pack includes common style recolorable and resizable cad blocks. Suitable for residential projects.
About Cads: People, furniture, plants, and other scales are mostly used in sections, elevations, and plans by architects and designers.
Tags: elevation, front, washing, human scales, laundry, wardrope, warehouse, laundryroom, mirror, sink, pantry, machine, washingmachine, clothes, cleaning,

Cad Laundryroom
